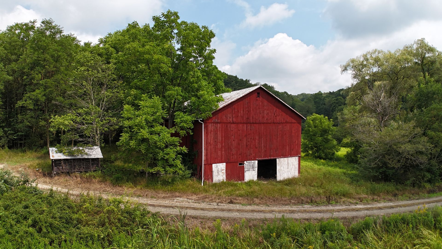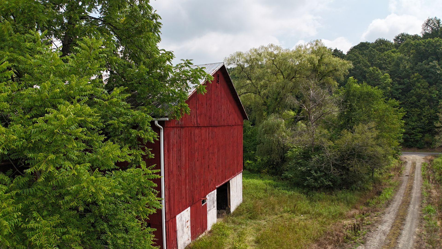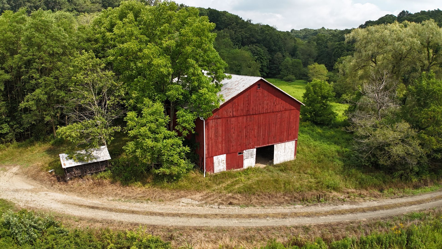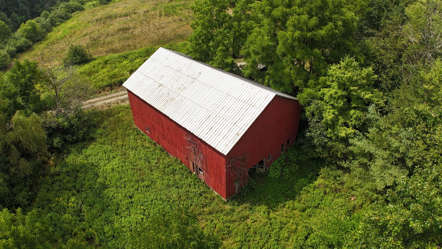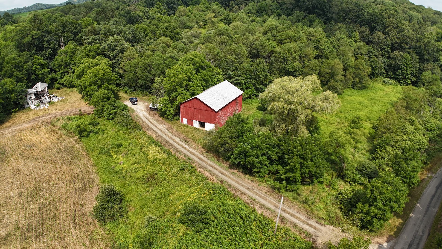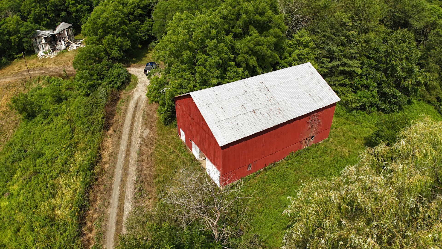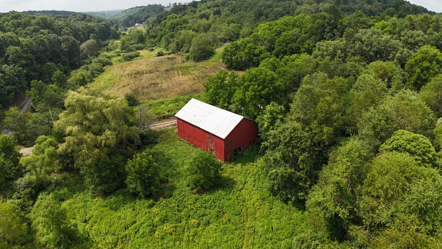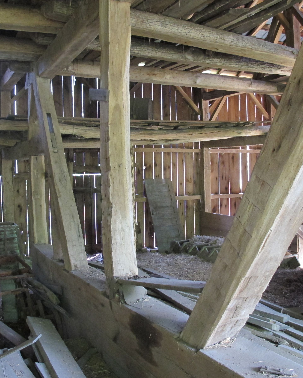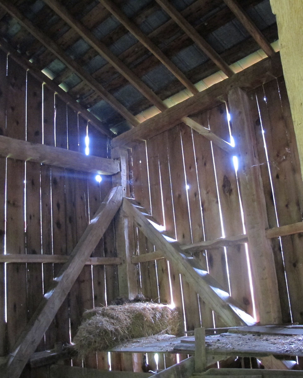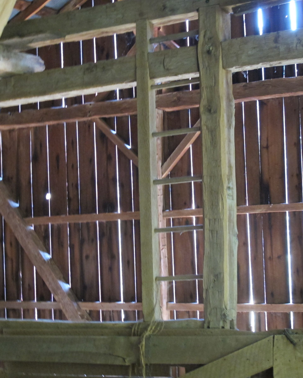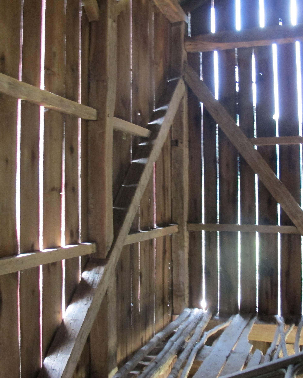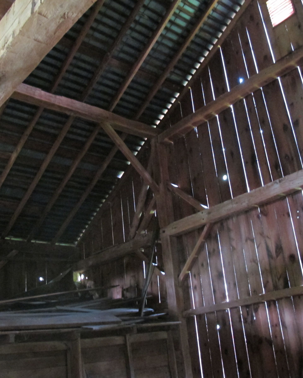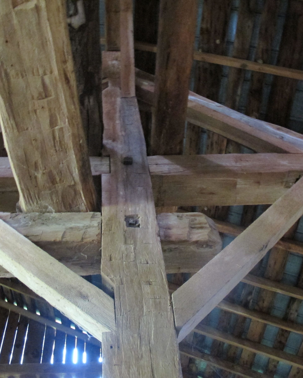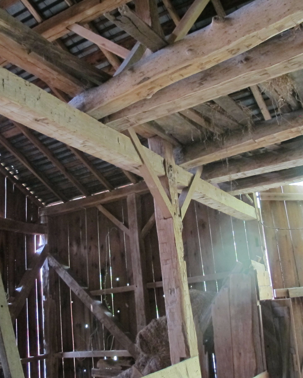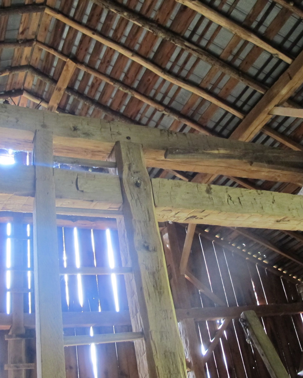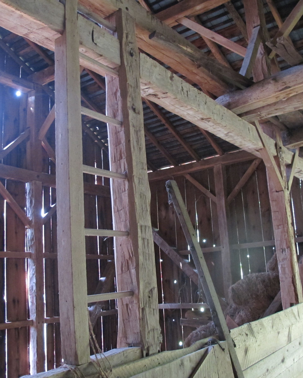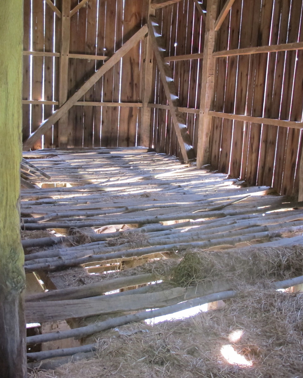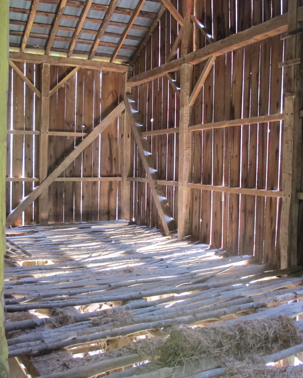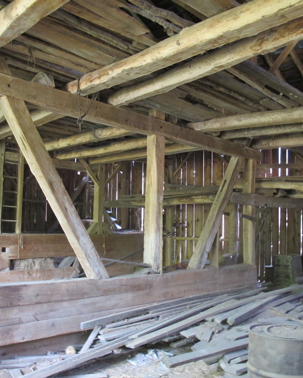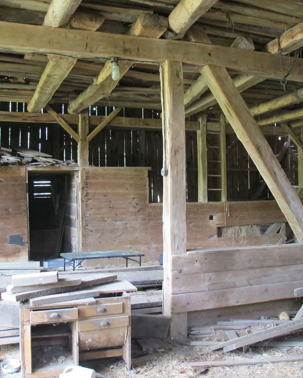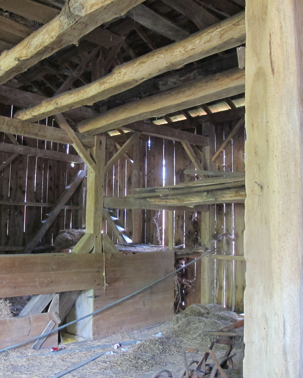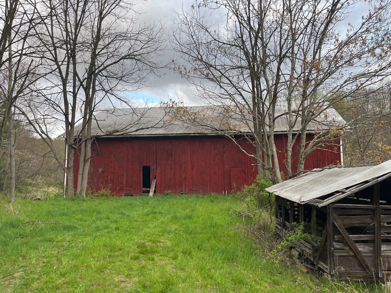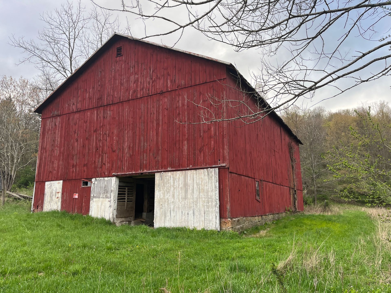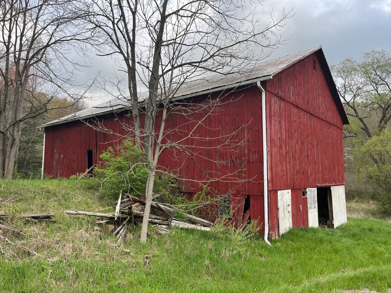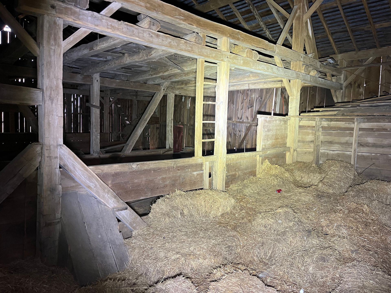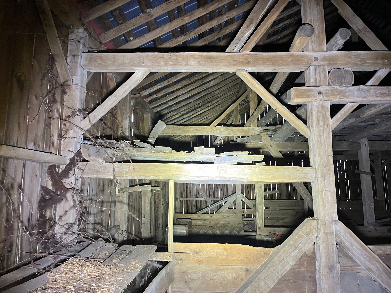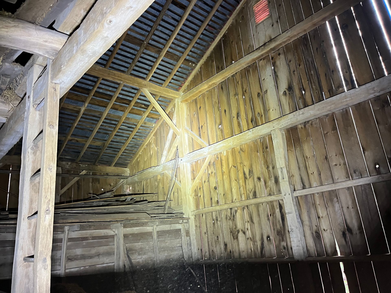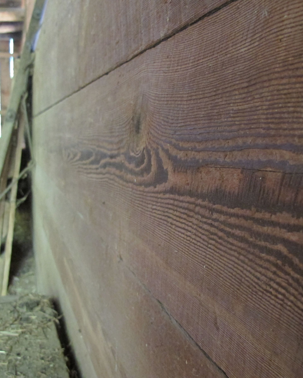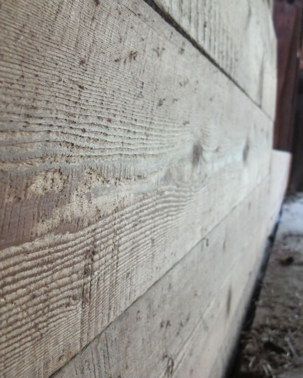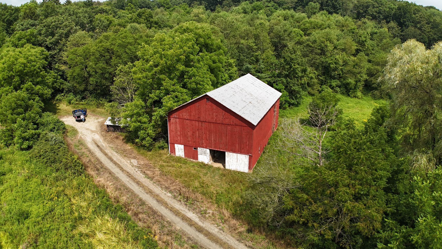
Mossy Creek
Available
The Mossy Creek Pennsylvania barn is a solid example of architectural ingenuity. Built shortly after the settlement of the Rural valley of the late 1700s, his barn was created as part of the agricultural settlements of the 1800s.
Its robust construction, featuring hand-hewn oak timbers and a classic four-bent, three-bay design, offers a solid foundation for architectural transformation. The barn has a spacious interior with towering ceilings and exposed timber framing. With its impressive scale and well-preserved structure, this barn has the potential to showcase its rich historic character in the form of a home reconstruction, multi-function venue, or event space.
Location
Pennsylvania
Dimensions
42' x 64'
Sq. Ft. footprint
2,688
Height
Rafter Plate: 15' | Ridge Height: 25'
Bents
4
Bay Spacing
21'
Floors
One floor with Loft
Species
Oak
Post & Beam Character
Hewn
Unique Features
Robust timbers and construction for a very strong and imposing look and feel.
CIRCA
1800's
Historic Frame Price
Contact your sales rep for price
How To View Our Barns With The Barn Scan
Click Help in the bottom right corner for Navigation Assistance and More Help.
Click on the four icons in the bottom left corner of the 3D scan screen to view:
- Dollhouse View: Top-down view of the entire space
- Floor Plan: View the floor plan of the space
- Floor Selector: Switch between floors in the space (when applicable)
- Measurement Mode: Review the barn dimensions
Need More Help?
Click on the rings throughout the Space to move around. Or, use the arrow keys to move forward and back.
Move around
Use the scroll wheel to zoom in and out. Or, use the plus and minus keys to zoom in and out.
Zoom in and out for details
Click and drag to look around the Space. Or, use the arrow keys to turn left and right.
Look around
All Rights Reserved | Historic Barn Frames
All Rights Reserved | Bay & Bent
This site is designed, hosted & maintained by siteROOST | Privacy Policy

